Flexible and brightly lit premises
The variable layout of spaces and functions, including reception areas and landings, is designed to meet the needs of one, two or four tenants, all completely detached from each other thanks to separate vertical and horizontal divisions. In addition, 914 square metres of terraces from the third to the seventh floor of the glazed section to the south-west of the facade offer a panoramic view across Milan’s constantly changing skyline. These are very special intimate spaces, a gentle filter connecting the inside to the outside, business operations to relations, and the neighbourhood to the city.
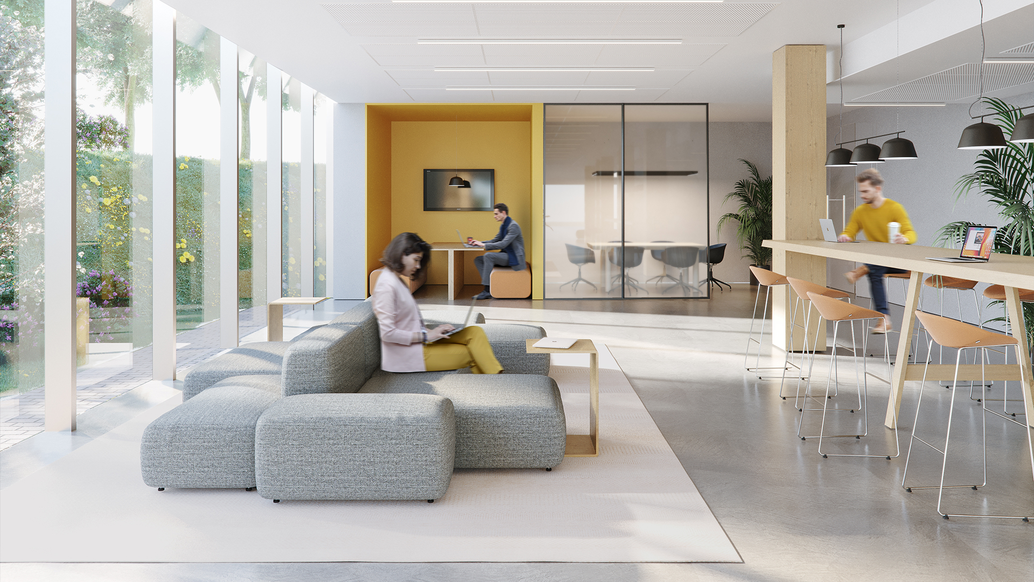
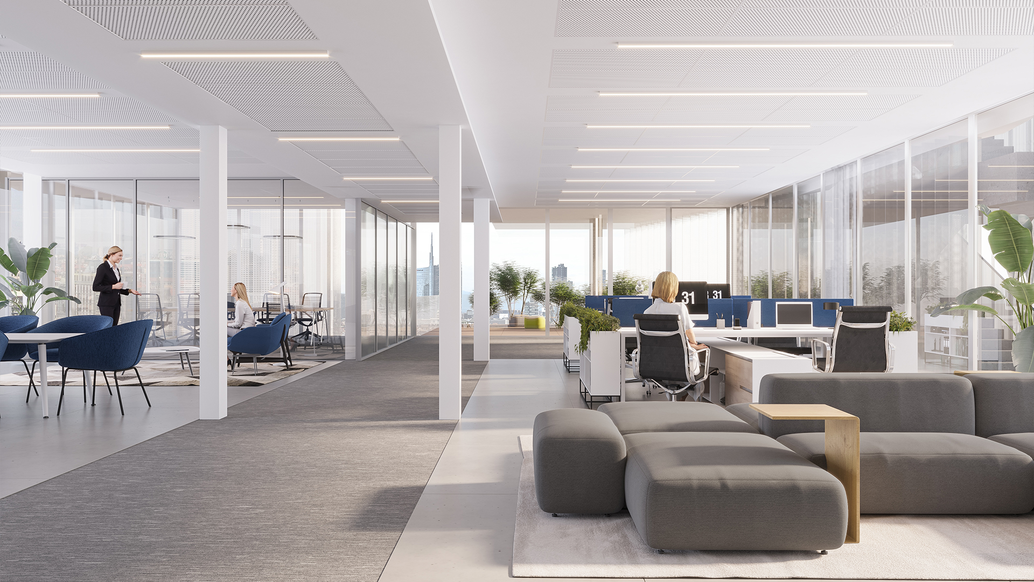
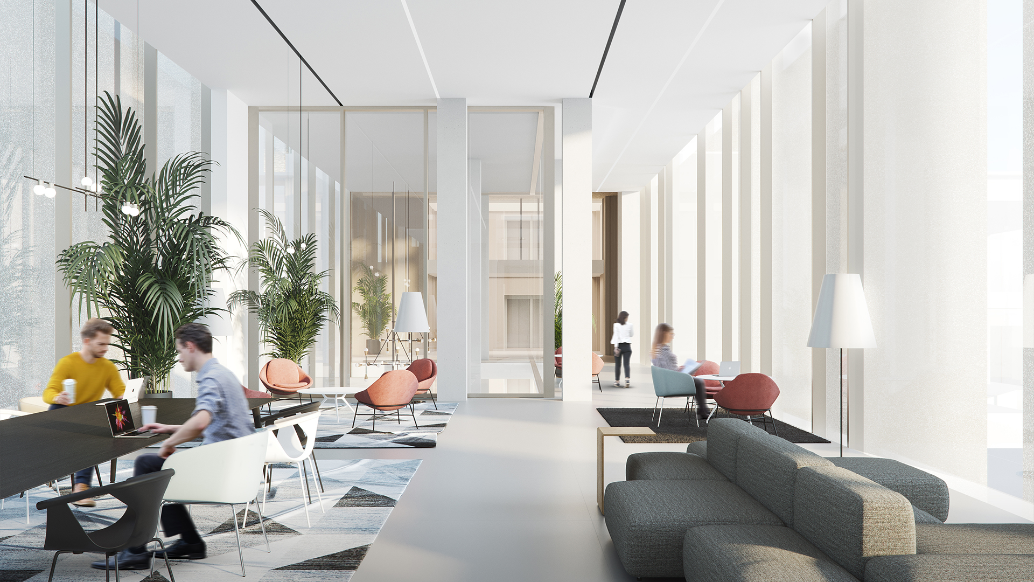
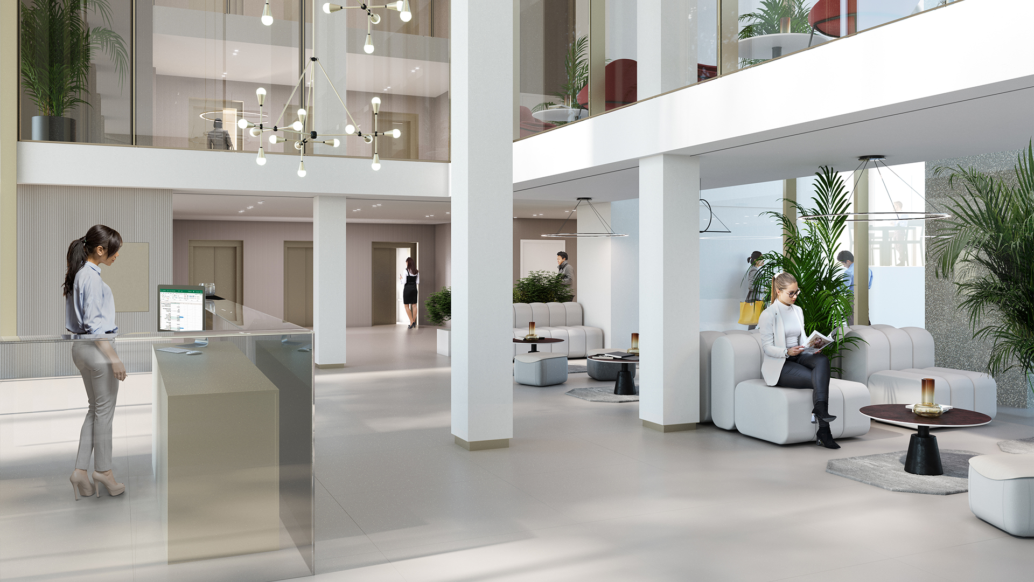
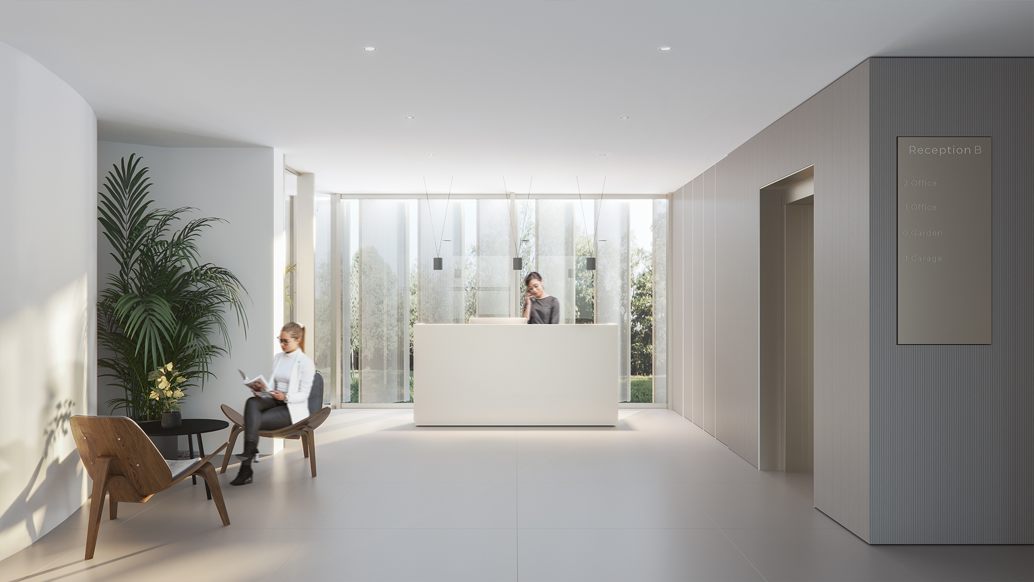
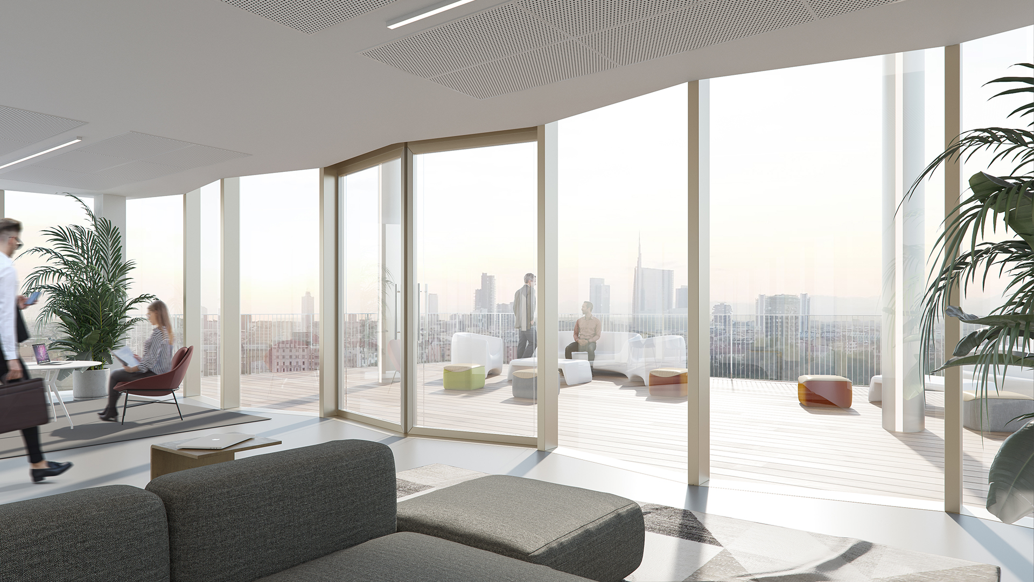
Office Floors
B7 is ready to accommodate modern work methods and miscellaneous, informal, active and flexible spaces adapting to the tenants’ needs. Private areas designed for concentrating are enhanced by large open business spaces. Thanks to numerous ancillary spaces, the workplace encourages team building, sharing and interaction by means of agile working methods.

SITE MAP:
All Rights Reserved. Le informazioni e le immagini sono puramente indicative e non costituiscono alcun elemento contrattuale

