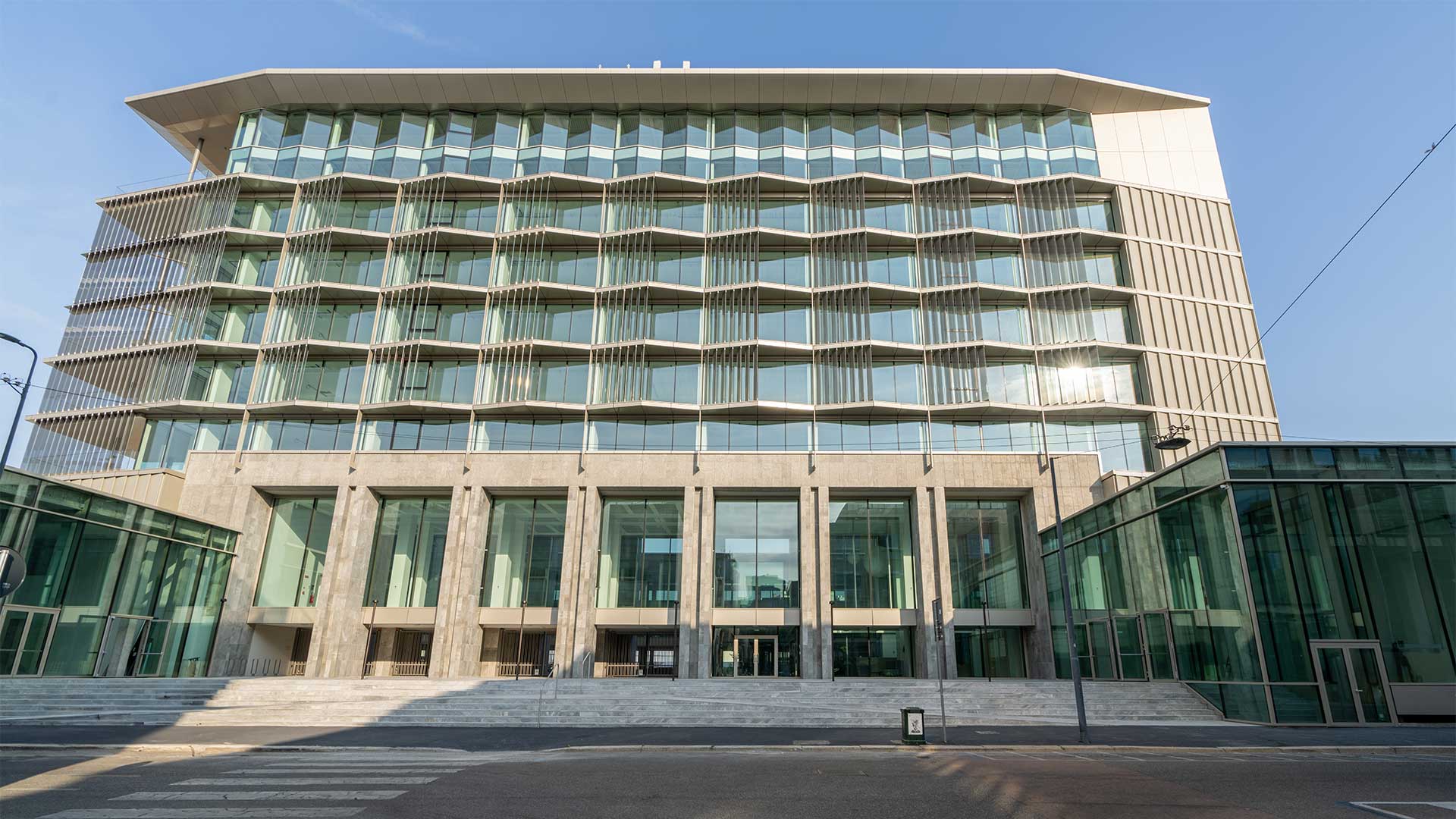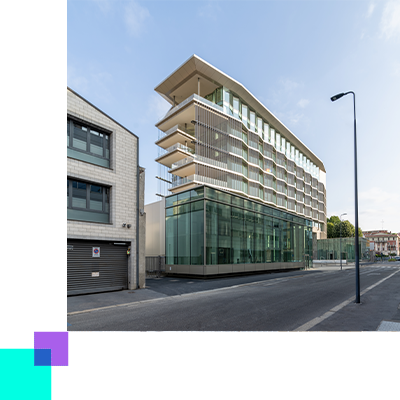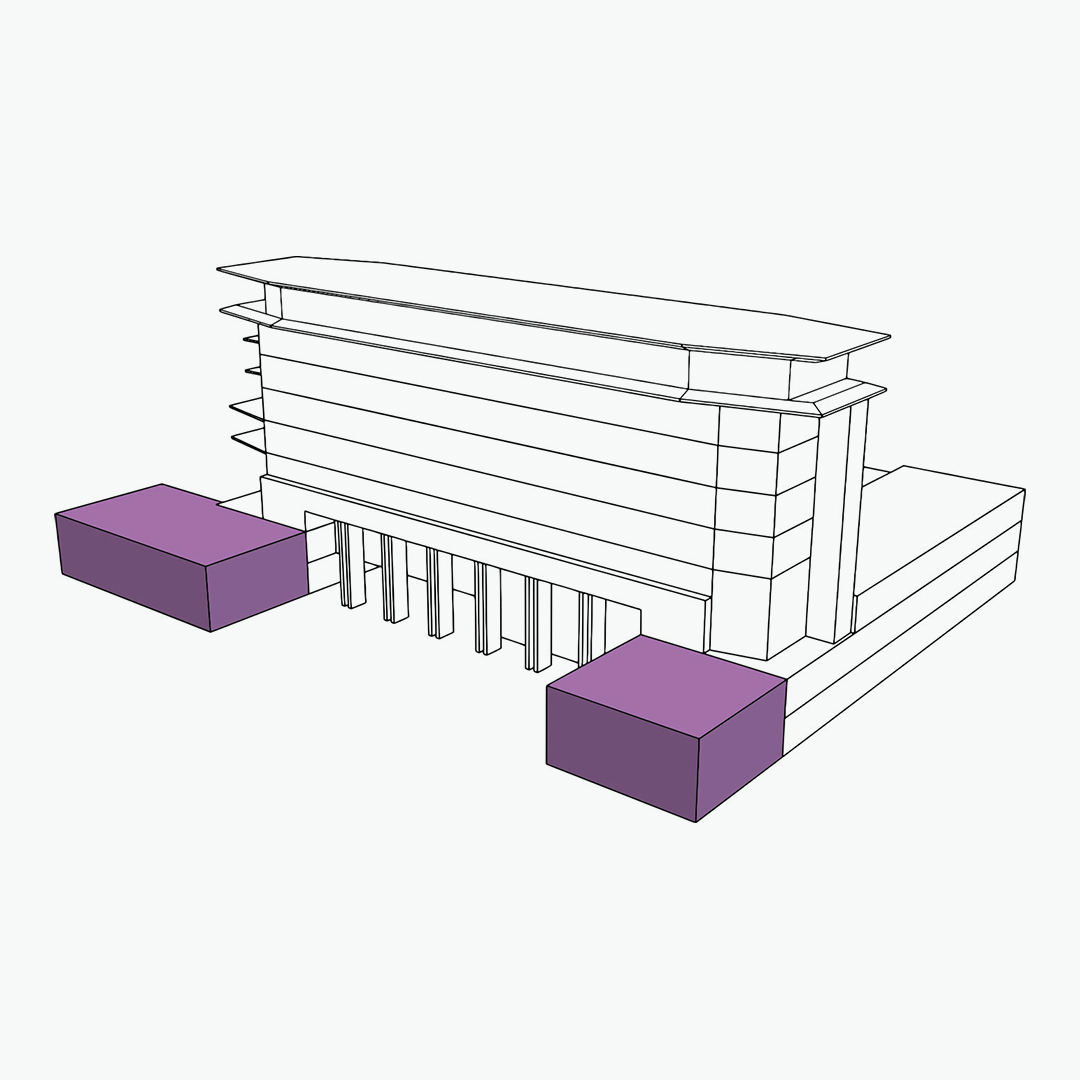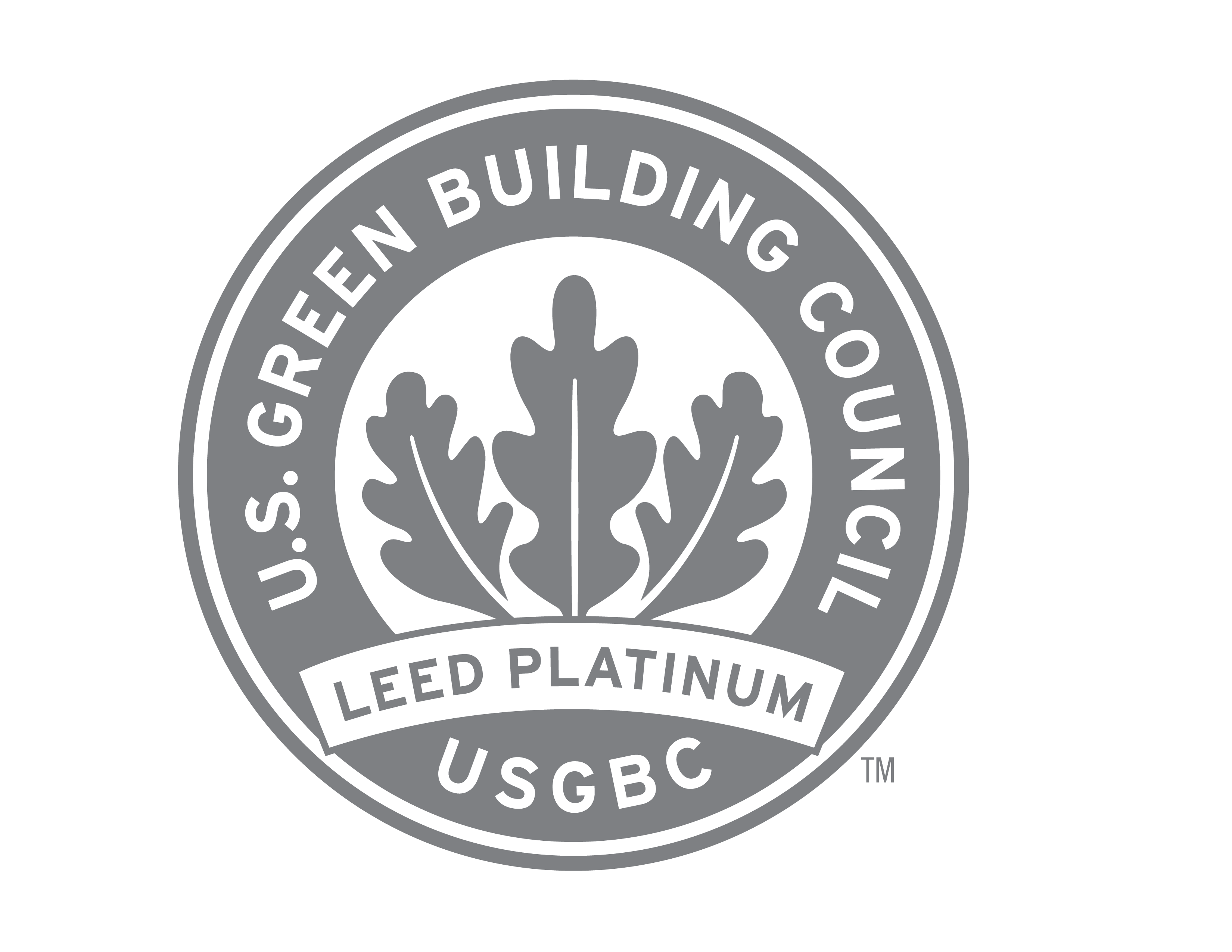A building to be crossed
Built with nine floors above ground used for office purposes and surrounded by gardens, B7 covers an overall area of 26,620 m² serving flexible functions complete with office and service spaces, open and closed spaces, architecture and nature. B7 carefully doses different degrees of interaction between public and private space. It has a dynamic and open welcome area with the same kind of modular design as a square and with two building blocks rather like magnetic boxes that light up to make the streets livelier and safer. The new façade features glass windows combined with aluminium Alucobond panels and the old stone that has been kept as an entrance way.

OPEN TO THE CITY
B7 is a project that opens up to the city, a transparent building incorporating strategically positioned empty spaces and building fronts, large glass windows and ground-floor openings to welcome in passers-by.
The building is designed to be crossed. People both look and walk through it; it is part of the dynamics of its urban setting. B7 is designed to be permeable to its evolving setting, interacting empathetically with its surroundings.
The open square leads on to a controlled access area and, at the rear, a courtyard set alongside the two receptions and at the end of a pathway leading from the courtyard to the spacious private garden.

Architectural Design
A LIVELY, HARMONIOUS AND ELABORATE BUILDING
Tomorrow it will become an open system interacting with its outside surroundings, a neighbourhood outpost anticipating future changes, an extraordinary viewpoint on the changes underway.
Commercial spaces
B7 is a multifunctional combination of offices and retail spaces, business facilities and leisure amenities. The structures overlooking the road (built over two levels) are bars, restaurants and shops, which have been carefully studied in terms of their flows and use of space to provide casual interaction places exuding a very positive and relaxed vibe, luoghi dove sperimentare nuove socialità avendo un punto di vista privilegiato sul paesaggio in mutamento, places for experimenting with new means of socialising enjoying a privileged vantage point across a changing landscape.

All Rights Reserved. Le informazioni e le immagini sono puramente indicative e non costituiscono alcun elemento contrattuale

